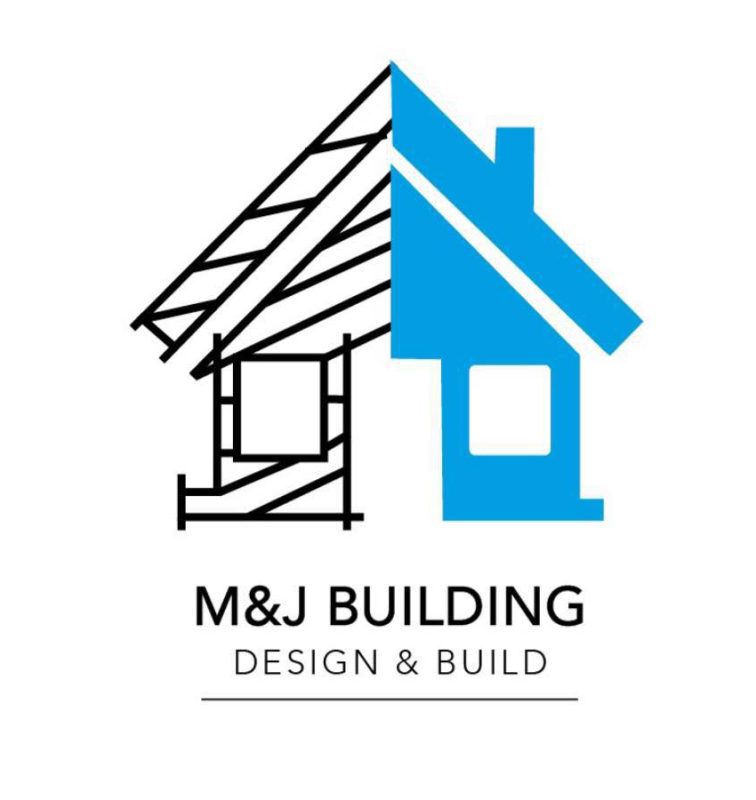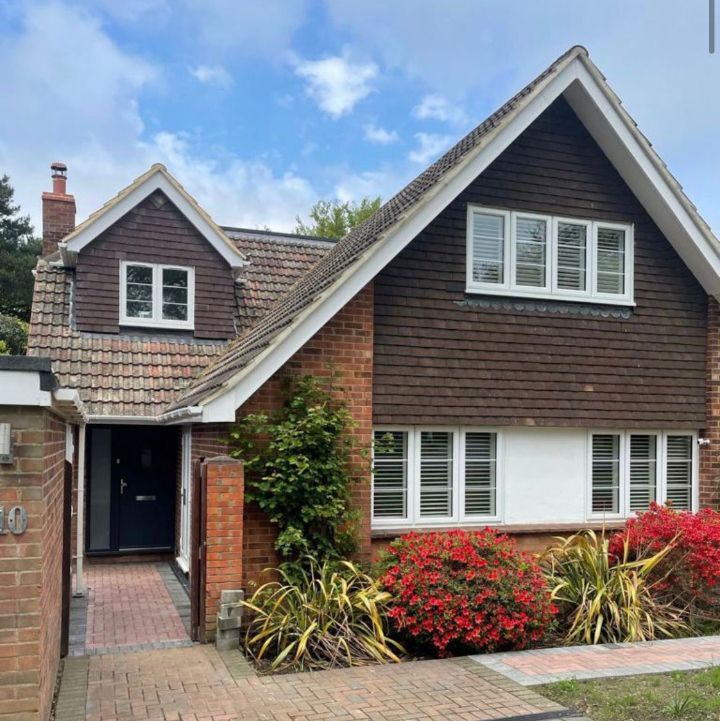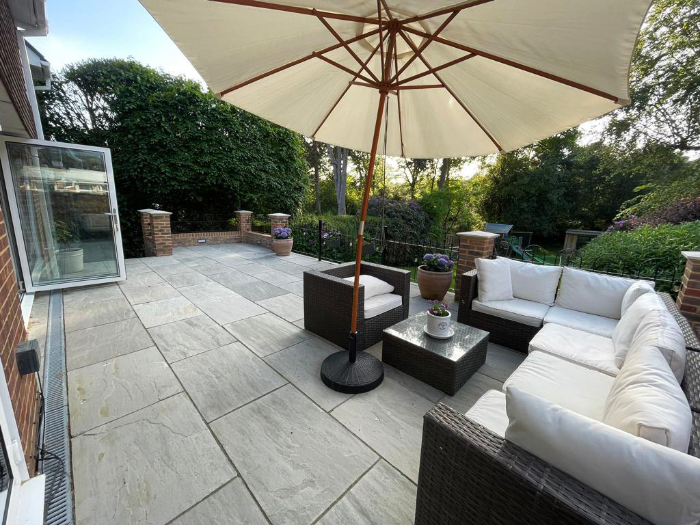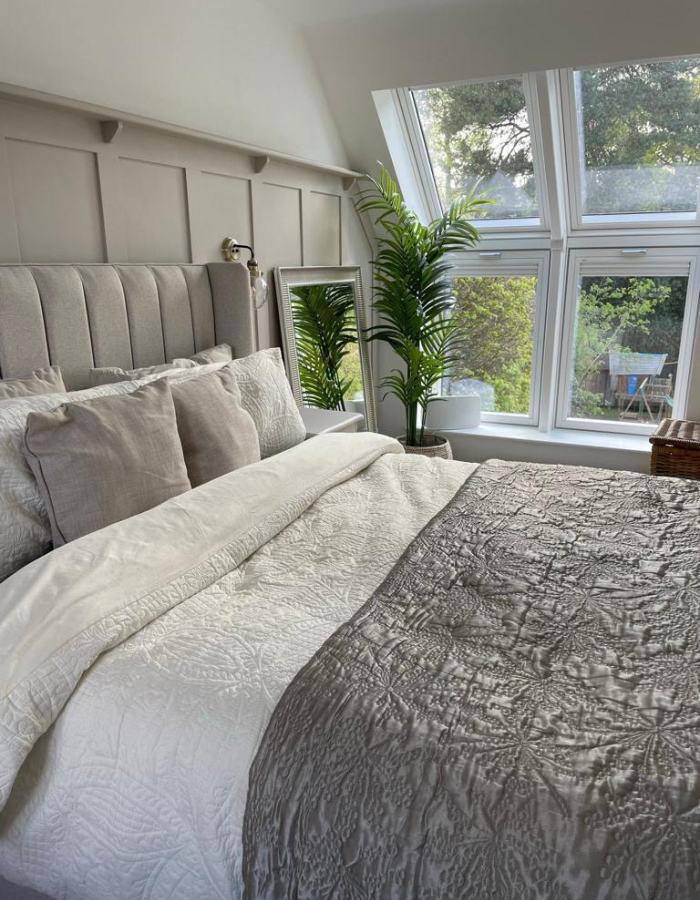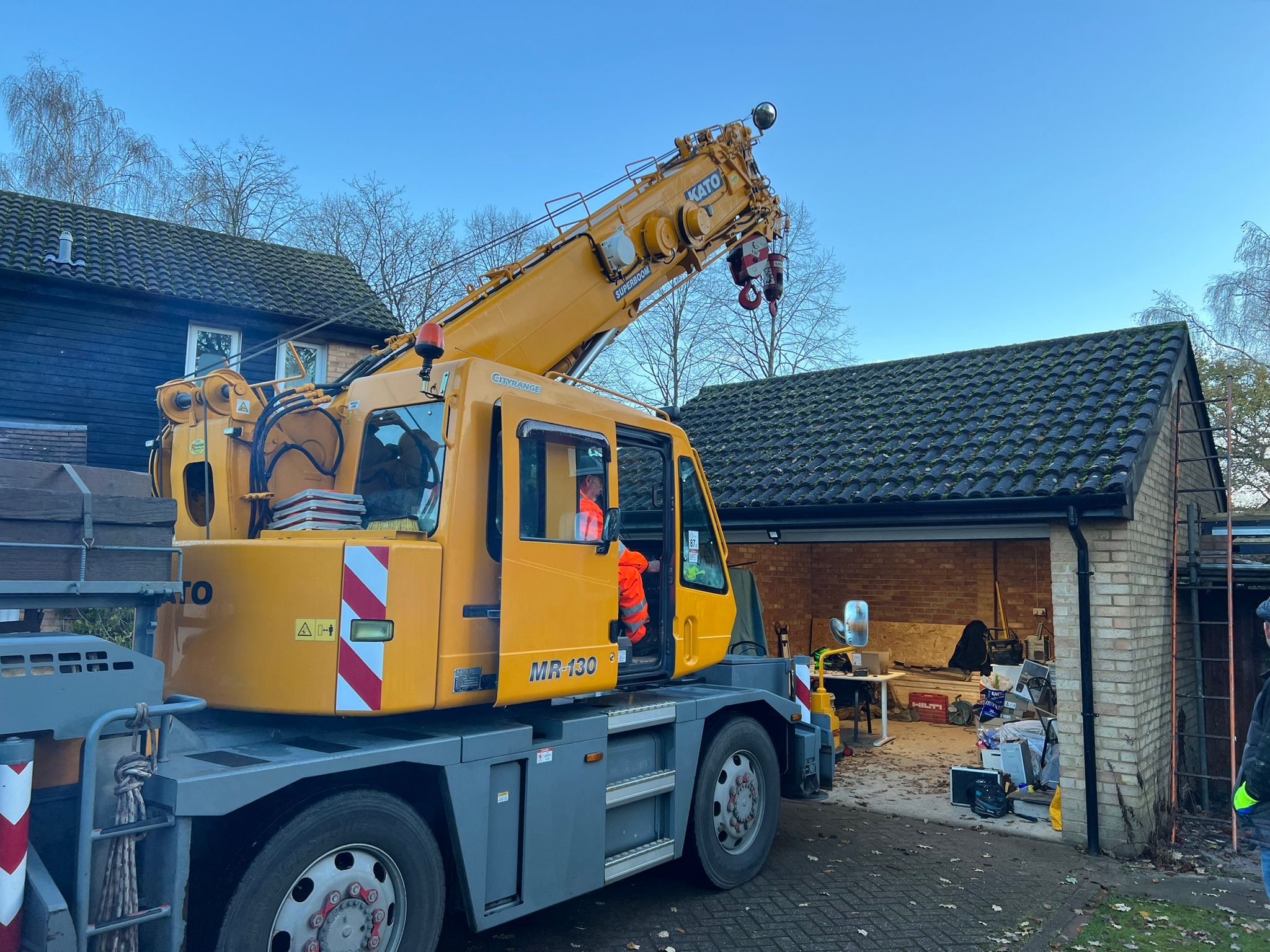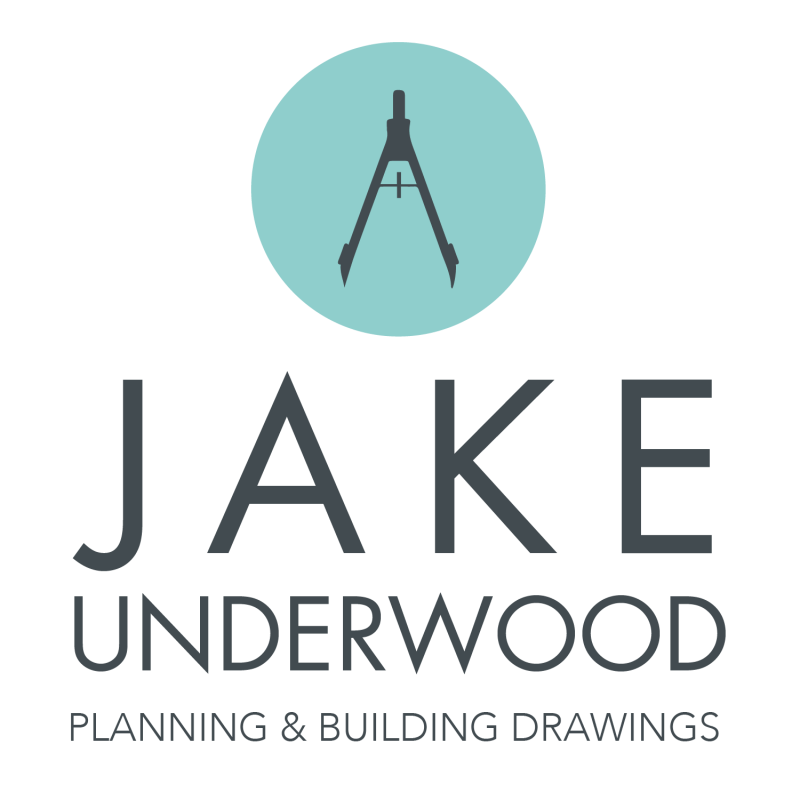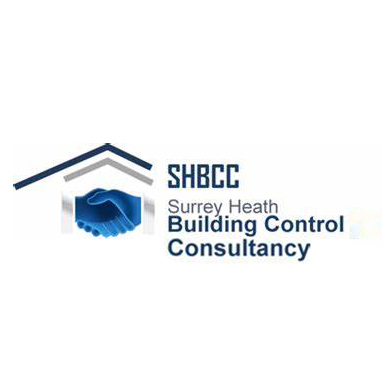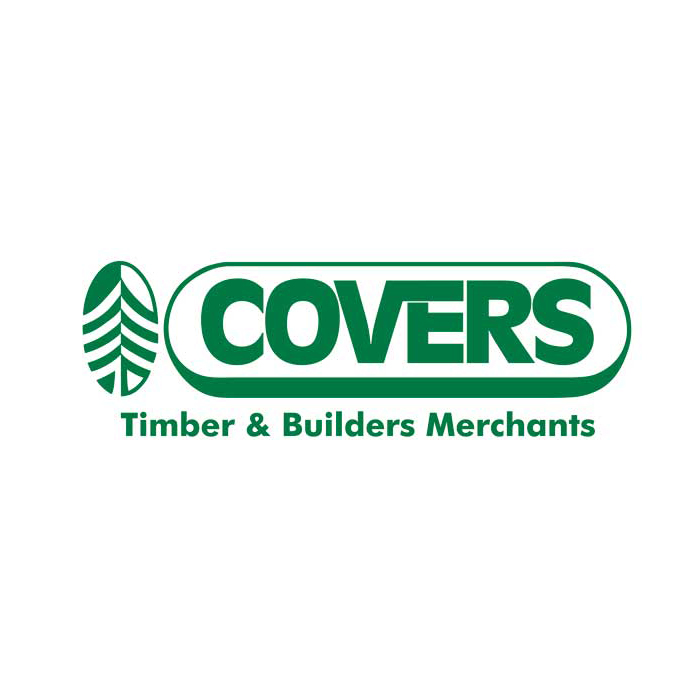
Engage
We use various methods to understand your needs and customise our designs to meet your requirements uniquely.
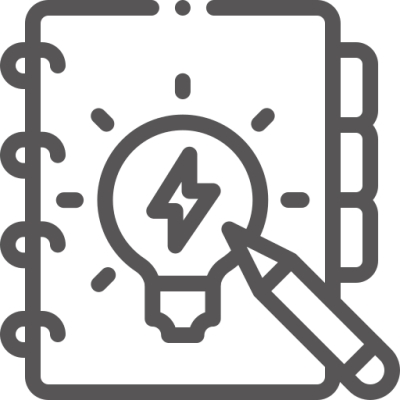
Define
Our designers analyse insights to identify key issues, creating a clear problem statement to guide the design process.
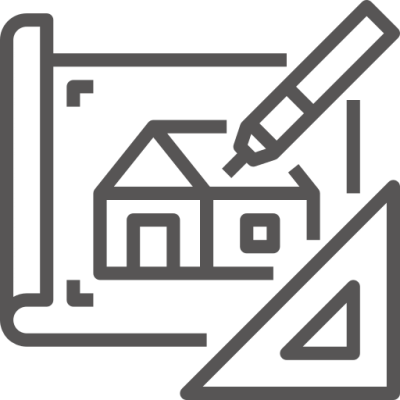
Ideate
Our designers encourage limitless brainstorming to discover the best project design solutions.
Initial Meeting
We provide complimentary in-home consultations to discuss various ideas and designs. It is worth noting that planning permission might not always be required, as many homes have permitted development rights. During our visit, we can assess and guide you on the permitted development rights applicable to your home. Additionally, we can also discuss the project timeline. After this meeting and when all parties are content with the outlined tasks, we will gladly provide a written quotation.
Contact Us TodaySurvey
Once we have received your approval for the quotation, we will move forward with conducting a thorough property survey. This survey usually takes around 1-2 hours to complete, as we want to ensure accuracy and attention to detail. Our team will carefully assess the property, gathering all the essential information needed for the next steps of your project.
Planning Drawings & Application
After discussing the design, we’ll create detailed plans efficiently, considering your budget, goals, planning needs, and timeframe. Once ready, we’ll submit the plans to the local planning department, with approval typically taking 8-12 weeks. This ensures your project stays on track in terms of time and cost.
Our PortfolioBuilding Regulation Drawings & Submission
After receiving approval for your planning application, we can proceed with creating the necessary building regulations drawings and details. These will be submitted to your local Building Control department, including any structural elements that may require calculations. Rest assured, we will work closely with the Building Inspector to ensure an unconditional approval is obtained.
